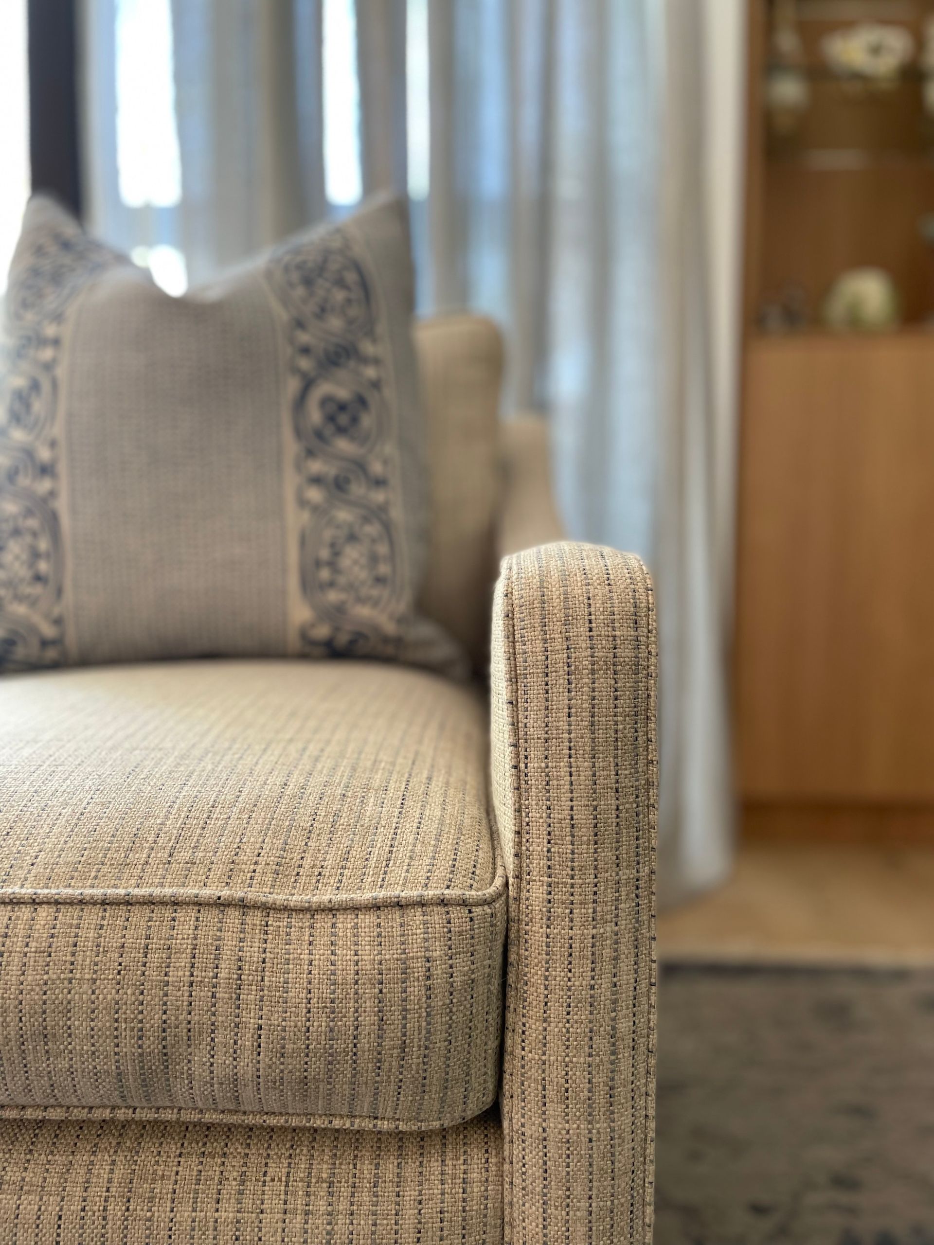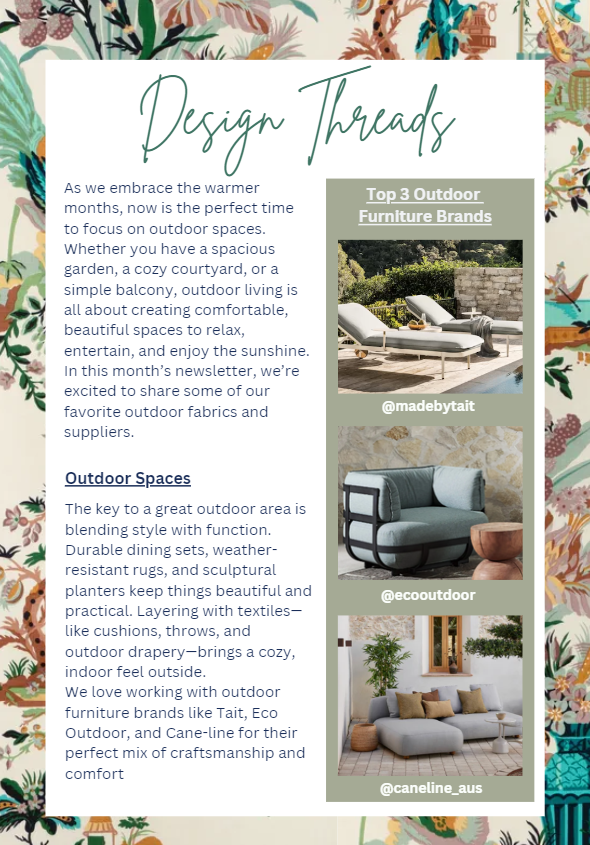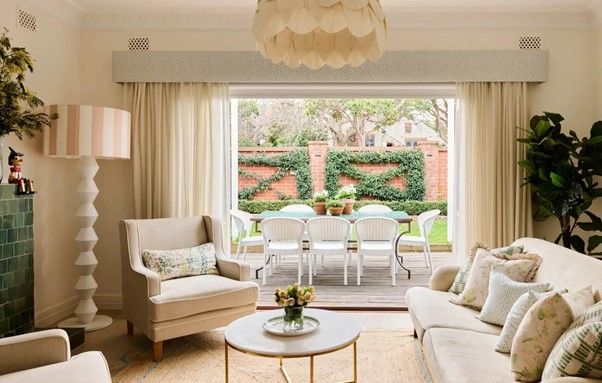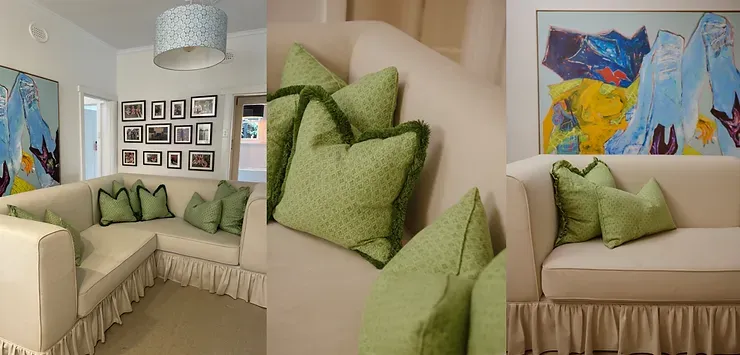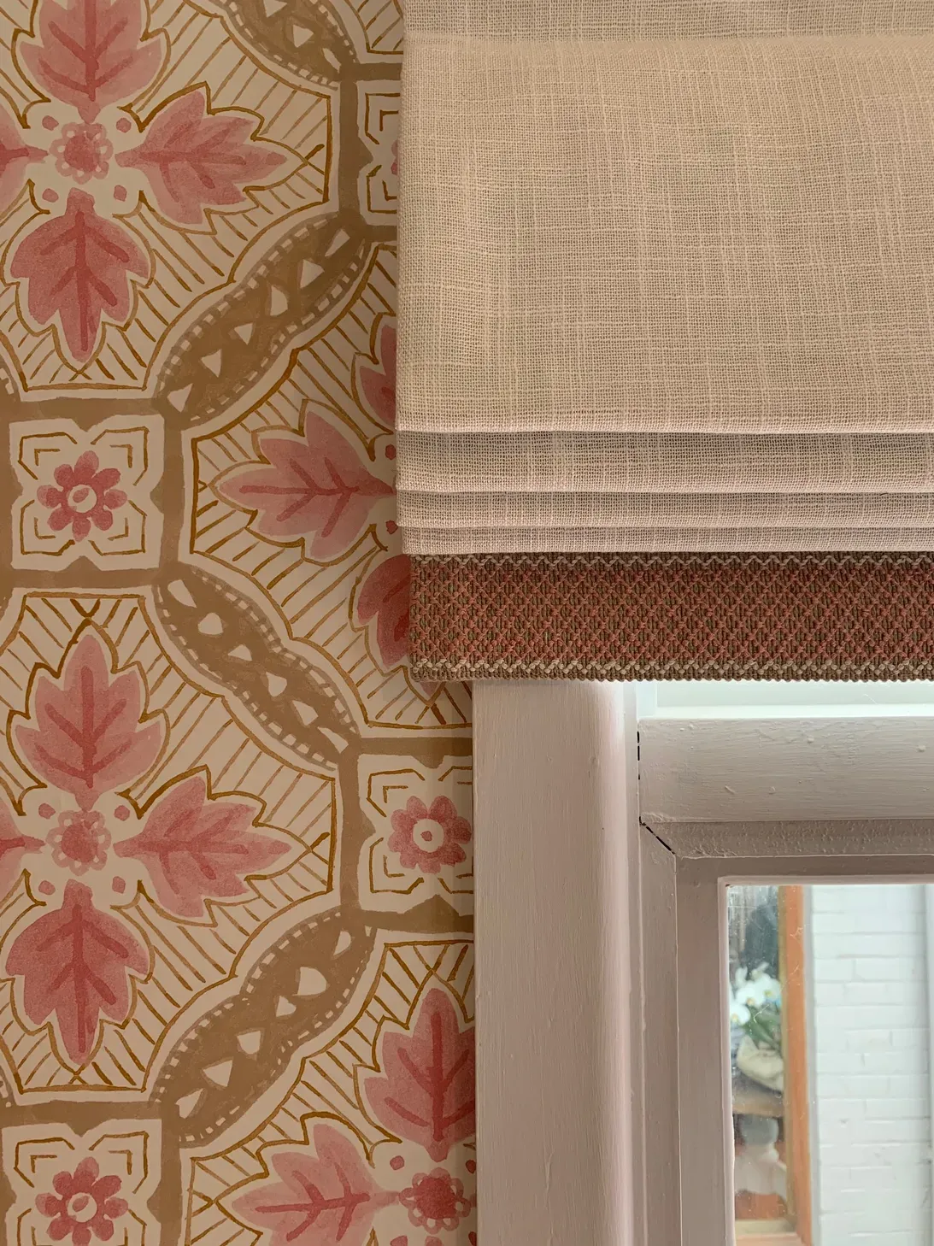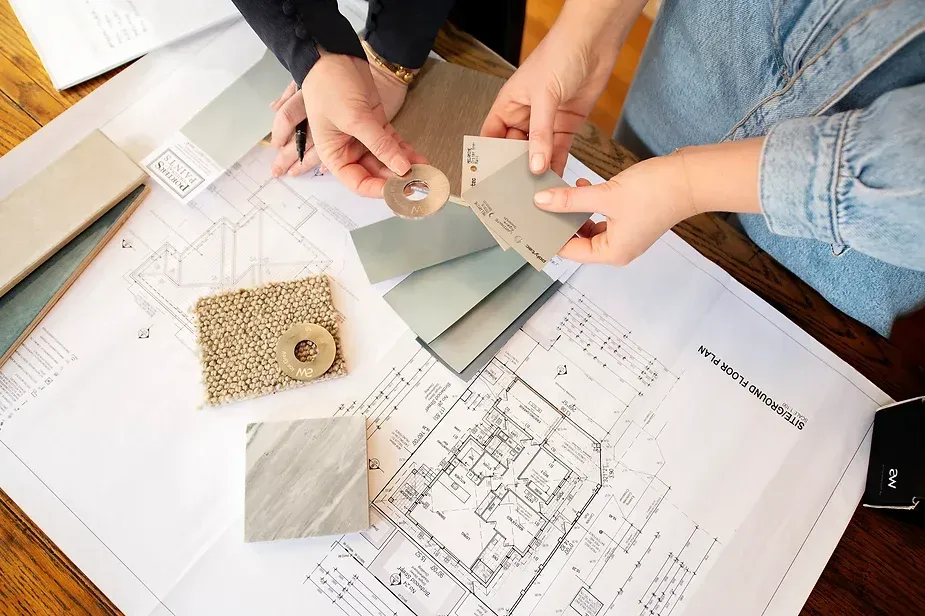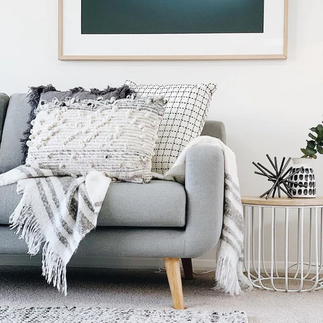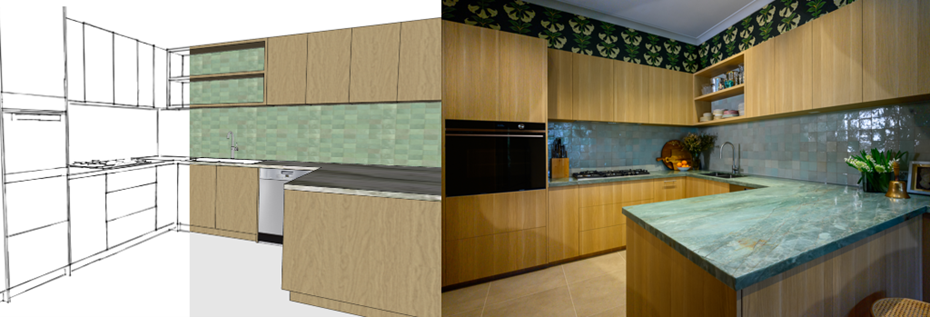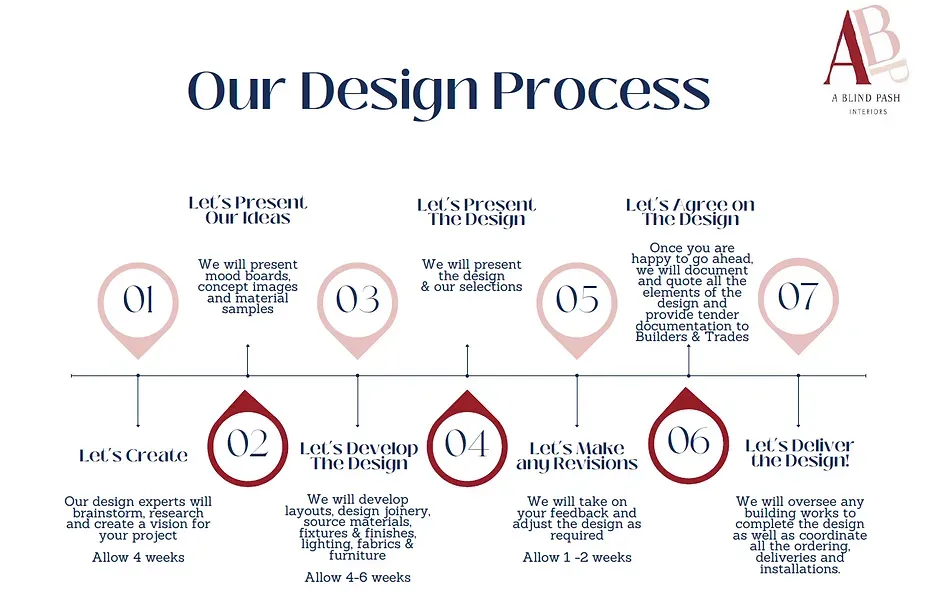Planning a New or Renovated Kitchen? Here Are Some Tips for Designing The Perfect Kitchen
Planning is key to a beautiful and functional kitchen. It takes time, research, and sometimes the help of a professional, like A Blind Pash Interiors, to ensure you get everything exactly the way you want it.
Your kitchen, needs to not only look great, it must be functional. It’s imperative that your kitchen be a room you enjoy spending time in, regardless of whether you’re cooking or cleaning.
The kitchen is an important room in a home, so if you find the prospect of carrying out a kitchen renovation completely overwhelming, maybe start by compiling a list of ideas and specific items you would like in your new kitchen.
The classic ‘work triangle’ usually works very effectively for thinking about the layout. This refers to the positioning of the sink, stove, and refrigerator in a triangular pattern.
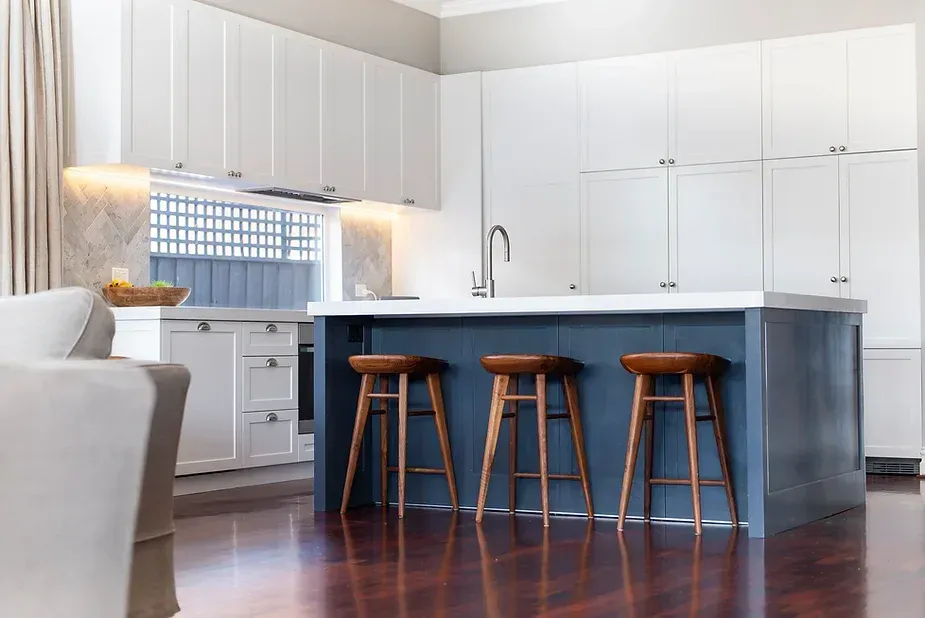
Brighton Project
The following elements should be considered when designing your new kitchen :
- Layout
- Style
- Functionality
- Storage
- Bench space
- Cabinetry
- Hardware
Do You Intend Replacing Kitchen Appliances?
If you’re carrying out a full renovation you need to research very carefully the appliances you need, and their dimensions, prior to work beginning. These are need to design the joinery. Often selecting the brand and purchasing all items at the same time can maximise potential savings.
Functionality is Vitally Important
Your kitchen needs to be the most user-friendly, functional room in your home. As part of your planning strategy, consider set-down spaces around your oven and microwave. Typically,designers will for at least 375mm of counter top on either side of a cook top and a refrigerator for this.
Allow Room To Move Around
Consider the flow of traffic in your new kitchen, typically allow 900mm wide paths through kitchens, and 1050mm paths within the cooking zone. Fridge placement should allow for easy access for people and an open dishwasher should not block off your kitchen.
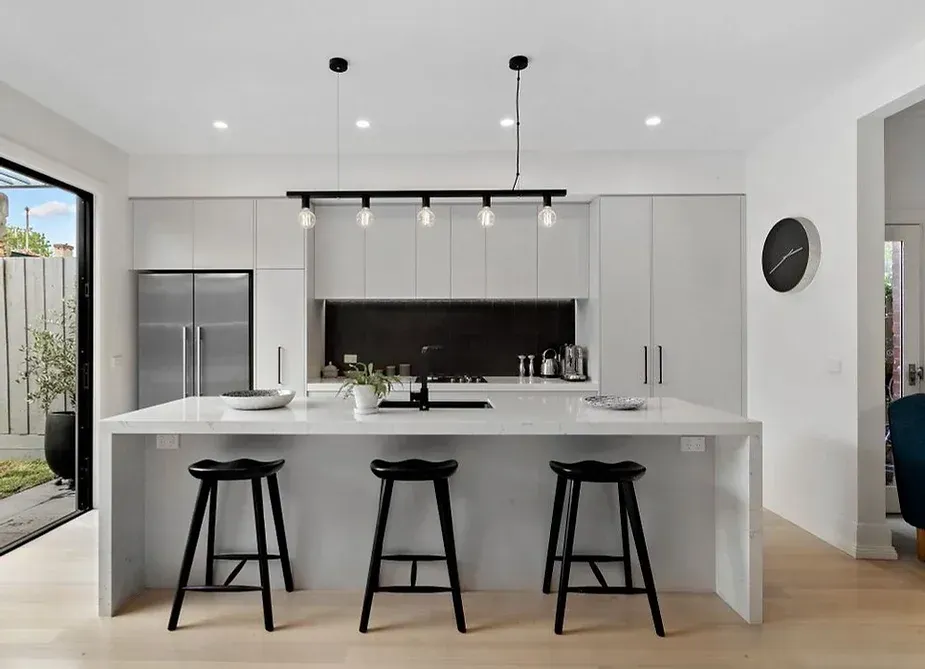
Prahran Project
Plan Kitchen Plumbing and Electricity Prior to Commencing
Considering plumbing and electricity for your new kitchen prior to starting your kitchen renovation is very important. For a renovation, consider where existing plumbing lines lie and determine if they can remain where they are. The same applies to electricity points. Will you be adding an island bench to your new design? You’ll need to allow for both plumbing and electricity to the island bench prior to laying a new floor.
Consider Placement of Electricity Points
Plan your electricity points prior to starting work and carefully consider which appliances will be used on a regular basis. Install electrical outlets on the island bench and along the splash back so you’ll have electricity wherever its needed.
Choose a Focal Point For Your Kitchen
Select your focal point - will it be the splash back, the island bench, or a statement pendant light. Make this decision and plan your bench tops and cabinets around it.
Organise Your Kitchen
Ensure the kitchen utensils you use the most are within easy reach for where you do the cooking, this also applies to cooking condiments and sauces. A ‘pot-filler’ is simply a swing-out tap that’s installed near the cook top for filling pots near where they’re heated. This is a good idea if you dislike carrying water-filled pots from the sink to the cook top.
Create a Space For Your Bins
Don't forget about placement of your bins. Having your bin/s located underneath foot preparation areas and, if possible, to have specific areas for recycling. It needs to be very easy to remove your refuse, so consider having a slide-out bin system in your new kitchen.
Consider Your Kitchen Corners
Corner cupboards typically become storage areas for all the gadgets we rarely or never use, simply because they’re awkward spots to access. If a corner cupboard is inevitable in your kitchen design, choose in-built gadgets to ensure you can easily reach items.
What About A Butler’s Pantry?
If you love entertaining and hosting dinner parties, then a Butler’s pantry is a fantastic idea for your kitchen; however, there’s the extra expense to start with, like a second sink, fridge dishwasher, etc that needs to be considered.
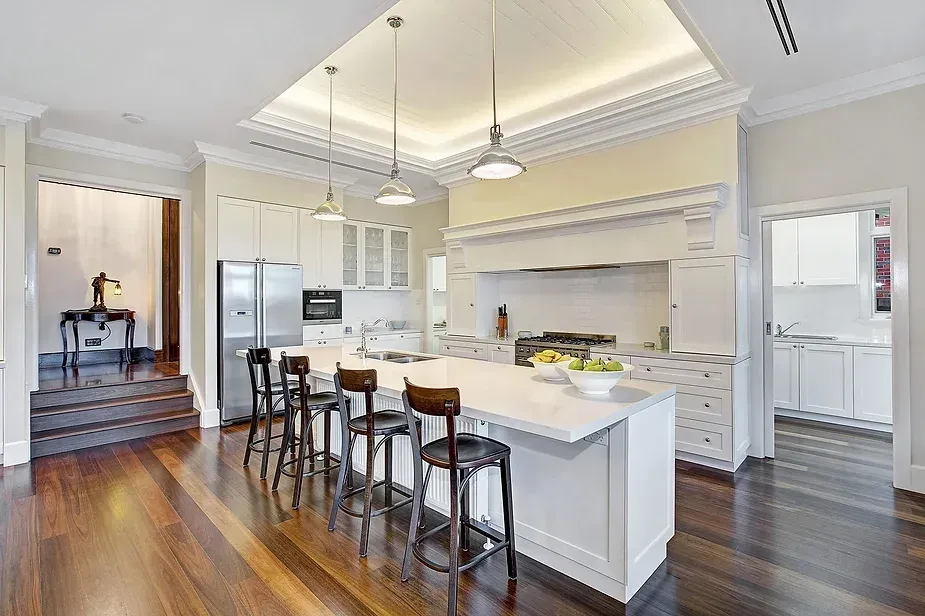
Eaglemont Project
Other tips
- Buy the best quality materials you can afford. High-quality counter tops, cabinets, and appliances, last longer and are great for potential resale.
- Don’t completely cover your kitchen walls with cabinetry. It can make your kitchen look heavy and uninteresting. Break up long blocks of drawers and doors by adding interesting details, like display shelving or glass doors. Alternatively, place windows or wine storage between cabinet areas.
- For extensive cooking needs or those with a large family, you may want to double-up on some appliances. A mini-refrigerator or even a refrigerator drawer placed at the edge of a kitchen work-center, and a second microwave oven, can keep family members and guests in the kitchen but out of the cook’s way.
Overwhelmed?
We are here to help, with your kitchen design. Contact us to discuss your project.
